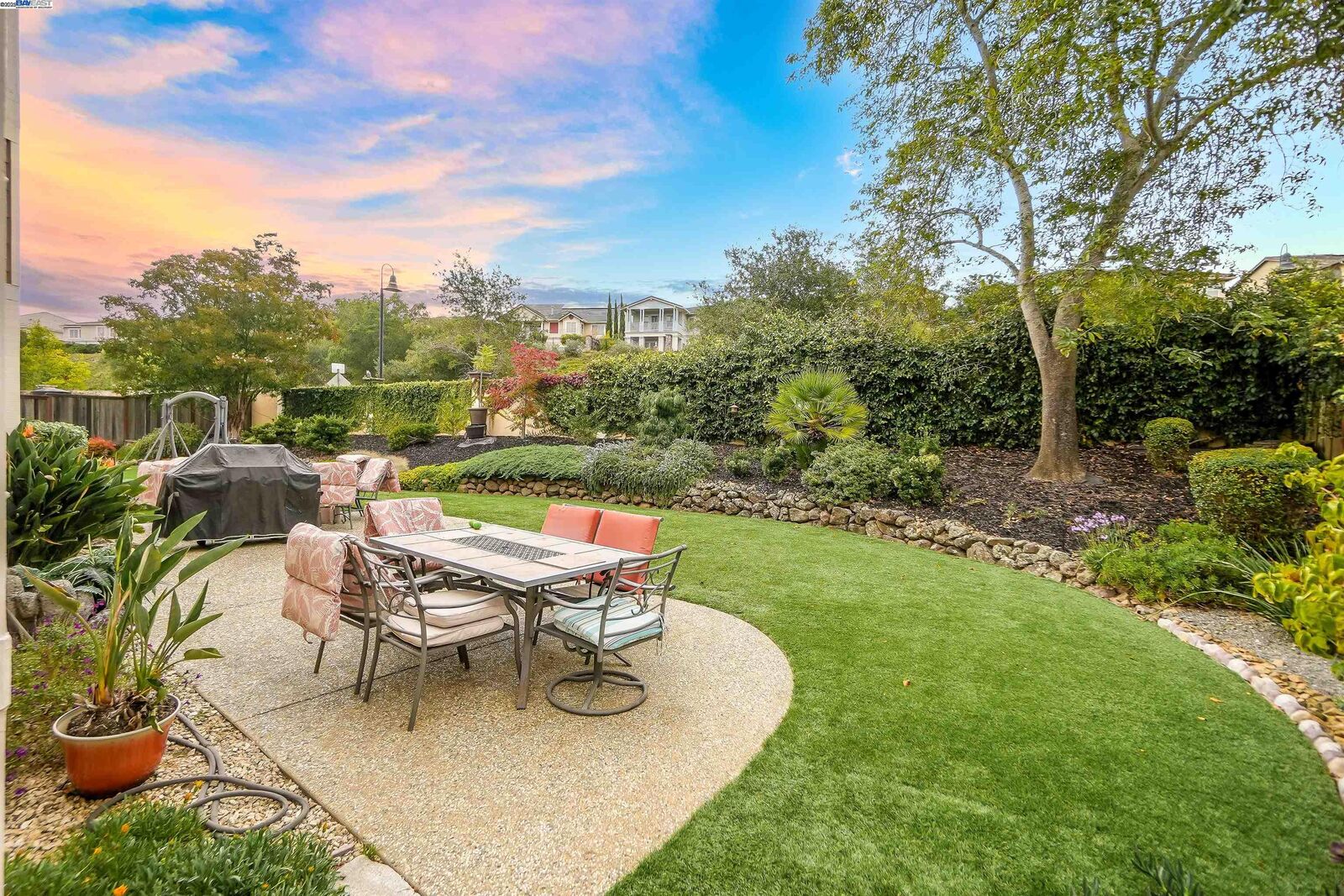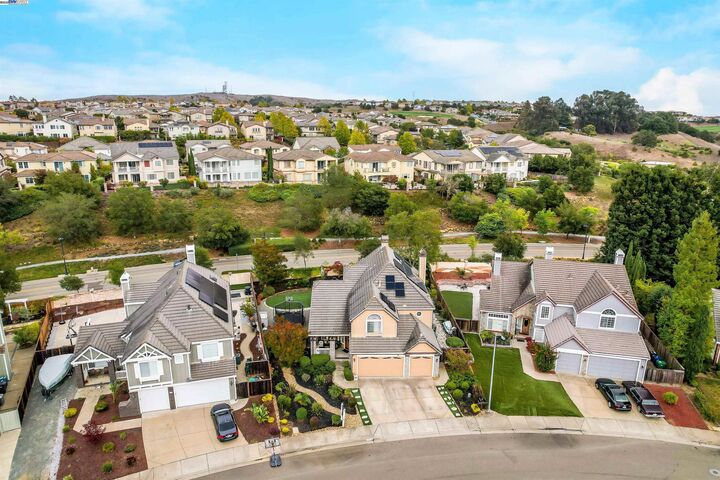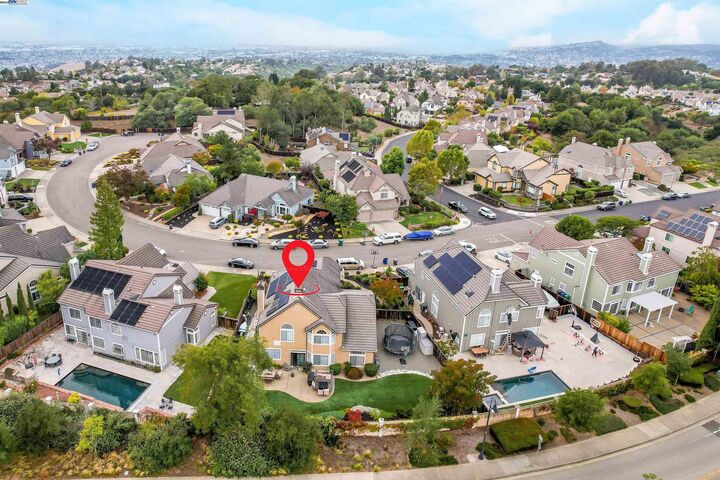


 bridgeMLS / Fohl Realty & Investments / Cristina Bales
bridgeMLS / Fohl Realty & Investments / Cristina Bales 4520 Riding Club Ct Hayward, CA 94542
41114095
9,658 SQFT
Single-Family Home
1996
Traditional
Alameda County
Prominence
Listed By
bridgeMLS
Last checked Nov 16 2025 at 9:22 PM GMT+0000
- Full Bathrooms: 3
- Dishwasher
- Pantry
- Trash Compactor
- Double Oven
- Refrigerator
- Gas Range
- Laundry: Laundry Room
- Dining Area
- Family Room
- Updated Kitchen
- Dishwasher
- Double Oven
- Gas Range/Cooktop
- Pantry
- Refrigerator
- Trash Compactor
- Updated Kitchen
- Kitchen Island
- Eat-In Kitchen
- Prominence
- Court
- Fireplace: Gas Starter
- Fireplace: Living Room
- Fireplace: Master Bedroom
- Fireplace: 2
- Fireplace: Wood Burning
- Zoned
- Central Air
- Multi Units
- None
- Laminate
- Tile
- Carpet
- Roof: Tile
- Sewer: Public Sewer
- Garage
- Attached
- Int Access From Garage
- 2
- 3,045 sqft
Estimated Monthly Mortgage Payment
*Based on Fixed Interest Rate withe a 30 year term, principal and interest only





Description