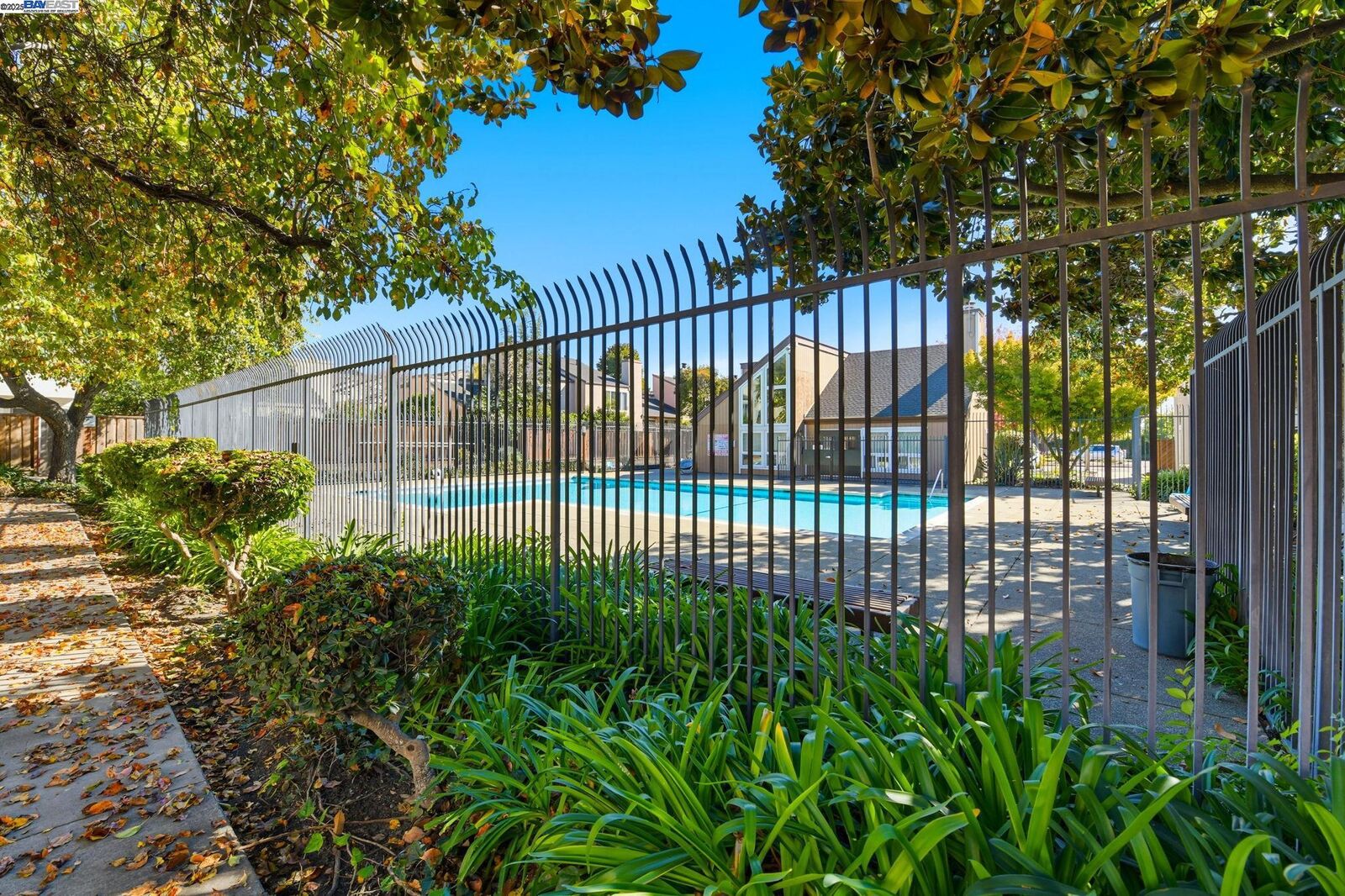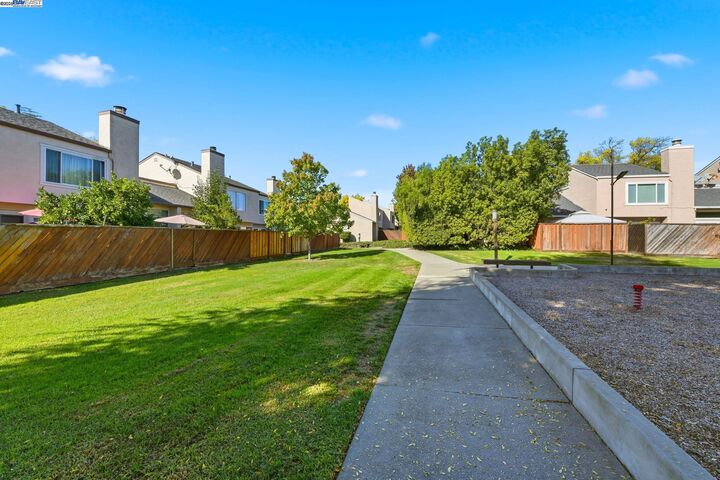

 bridgeMLS / Luxe Realty Group / Arthur Roland
bridgeMLS / Luxe Realty Group / Arthur Roland 93 Cassia Dr Hayward, CA 94544
41117438
2,665 SQFT
Townhouse
1977
Spanish
Alameda County
Briarwood
Listed By
bridgeMLS
Last checked Nov 16 2025 at 9:22 PM GMT+0000
- Full Bathrooms: 3
- Partial Bathroom: 1
- Dishwasher
- Refrigerator
- Dryer
- Gas Range
- Laundry: Dryer
- Laundry: Washer
- Updated Kitchen
- Counter - Solid Surface
- No Additional Rooms
- Counter - Solid Surface
- Dishwasher
- Gas Range/Cooktop
- Refrigerator
- Updated Kitchen
- Other
- Disposal
- Briarwood
- Cul-De-Sac
- Fireplace: Living Room
- Fireplace: 1
- Gravity
- Ceiling Fan(s)
- See Remarks
- Dues: $547/Monthly
- Laminate
- Tile
- Carpet
- Roof: Composition Shingles
- Sewer: Public Sewer
- Garage
- Attached
- Garage Door Opener
- 2
- 1,724 sqft
Estimated Monthly Mortgage Payment
*Based on Fixed Interest Rate withe a 30 year term, principal and interest only





Description